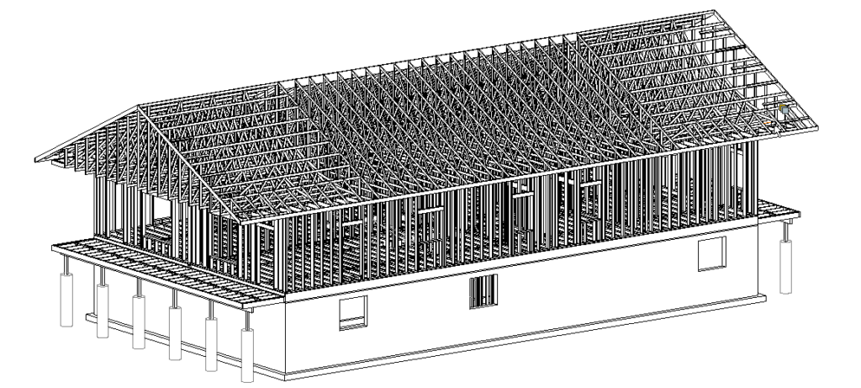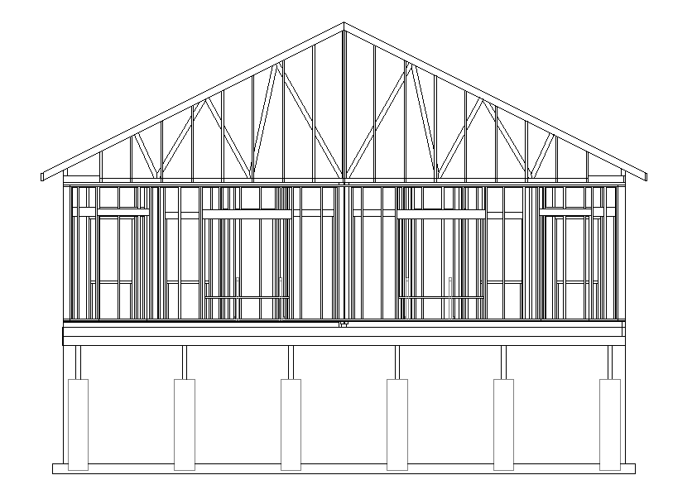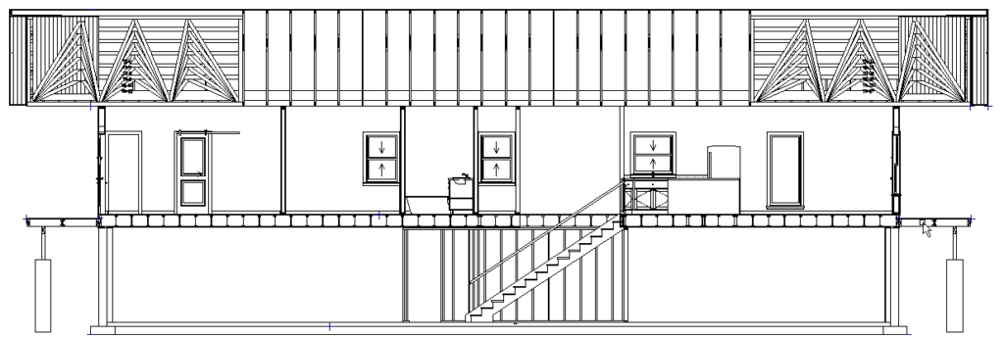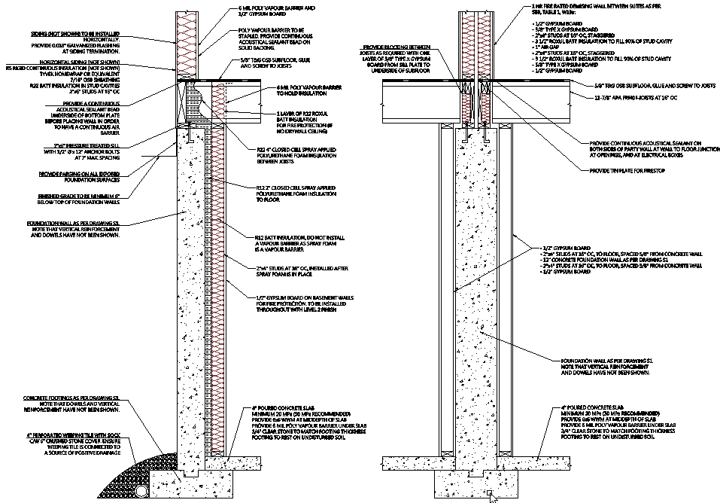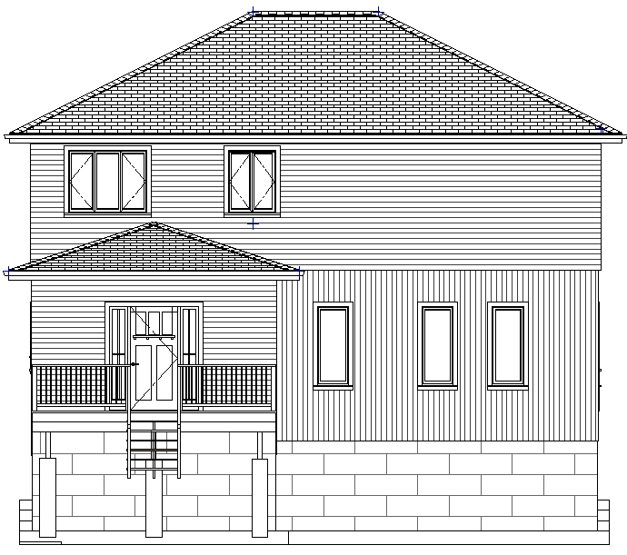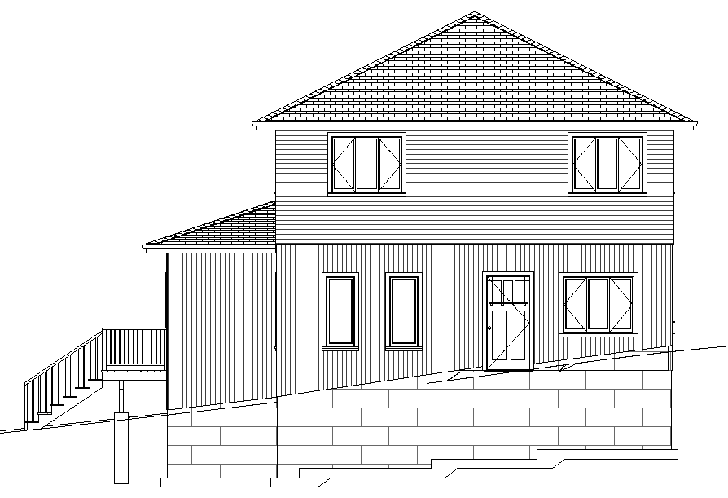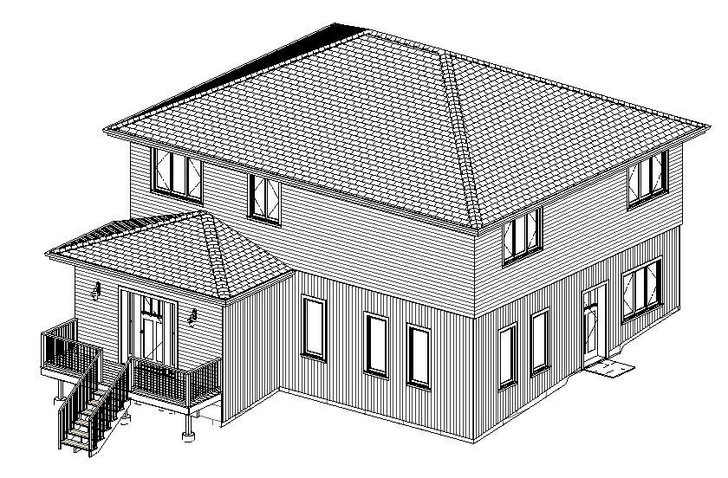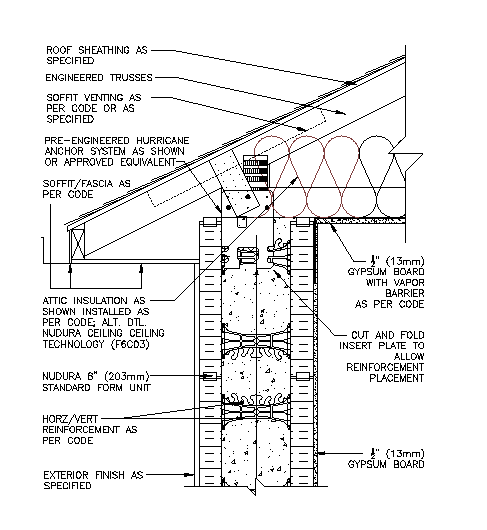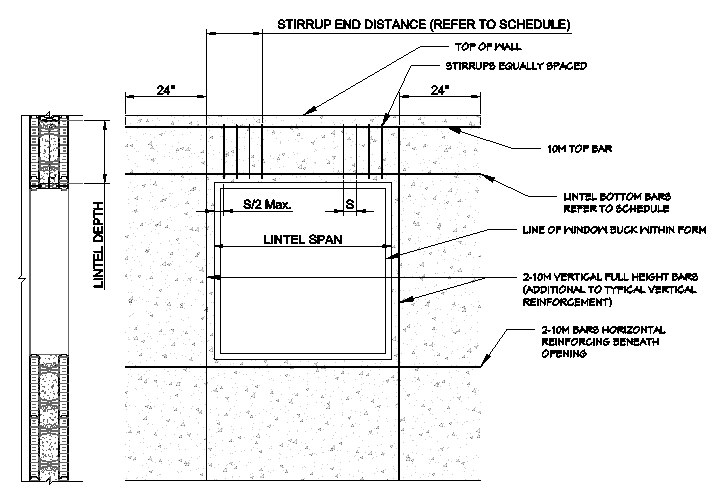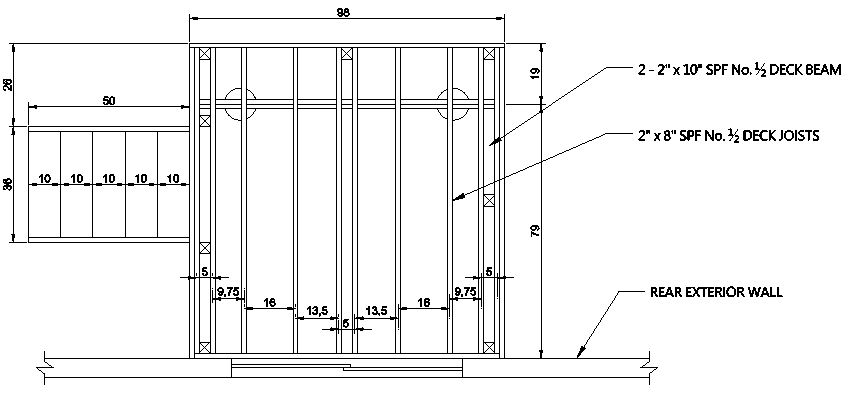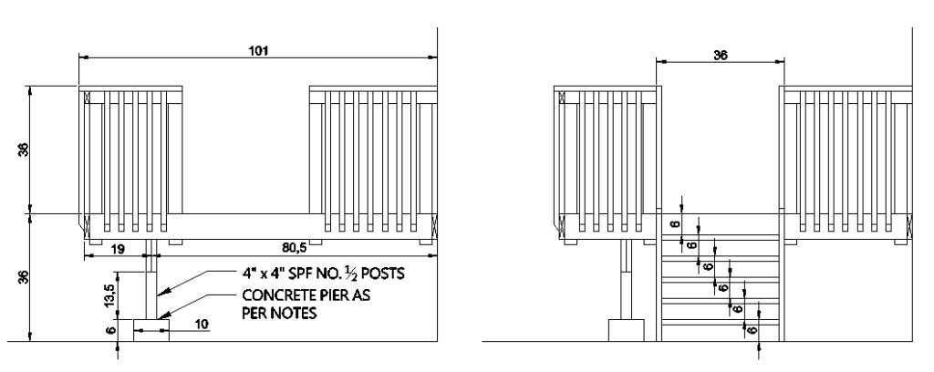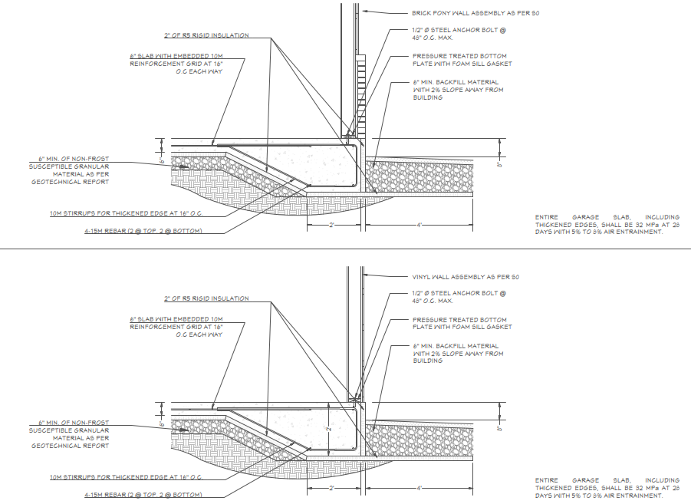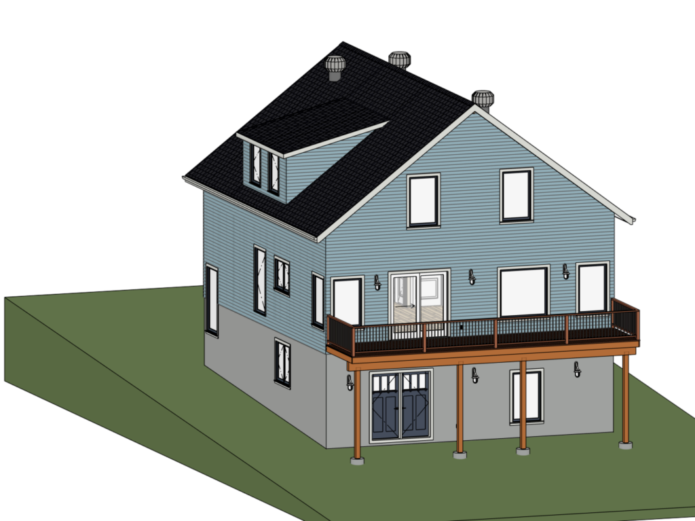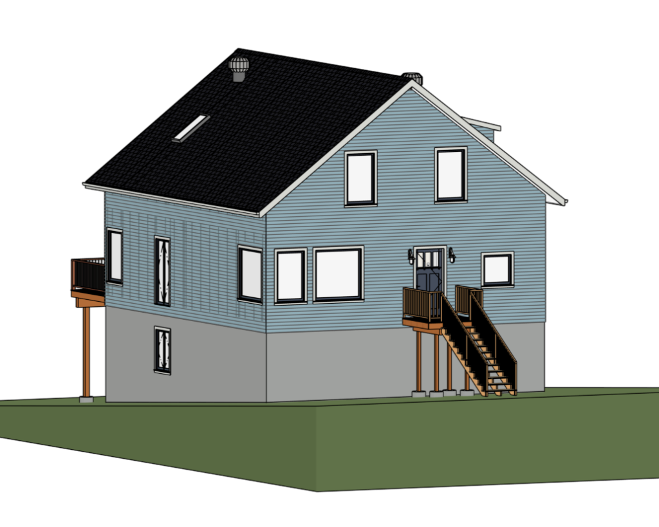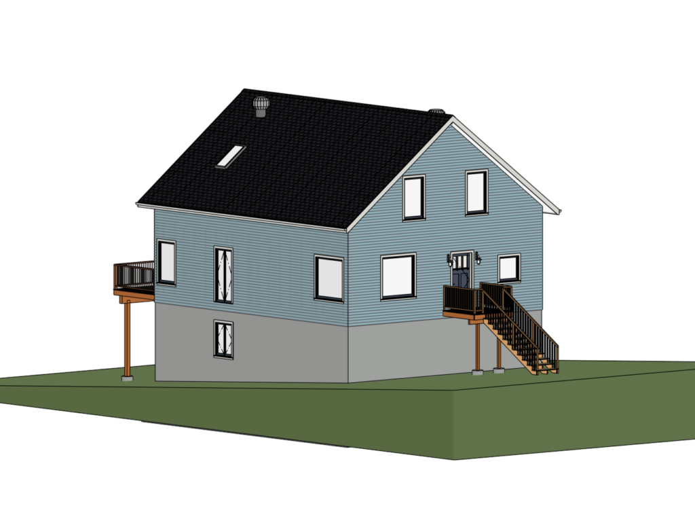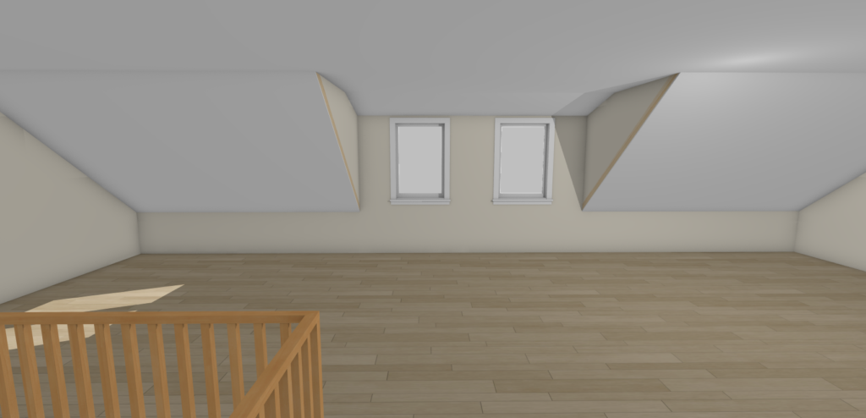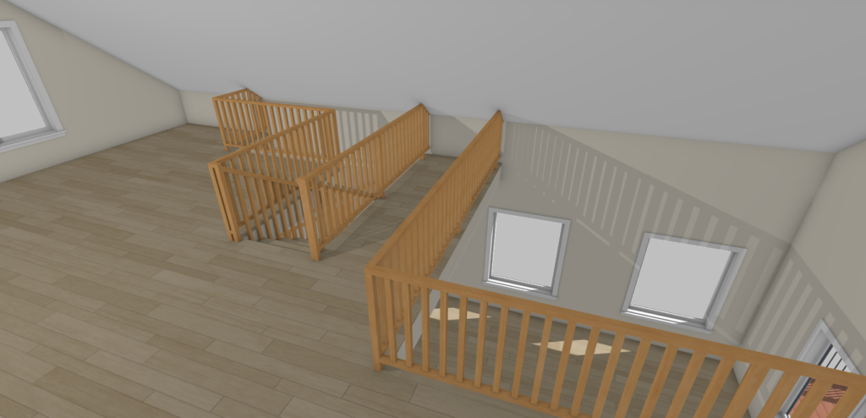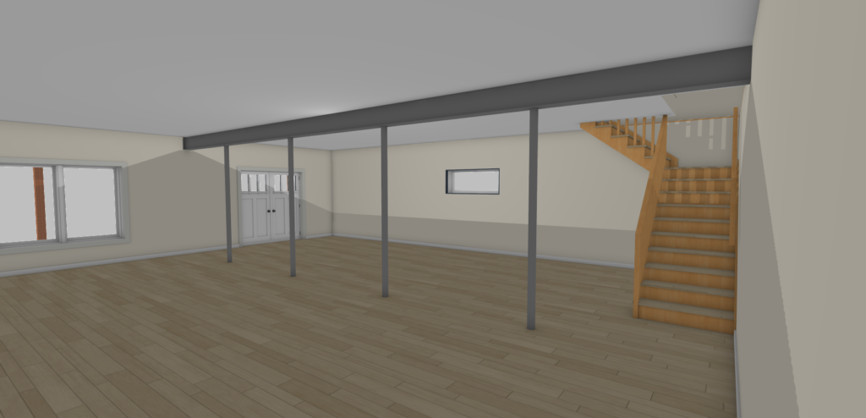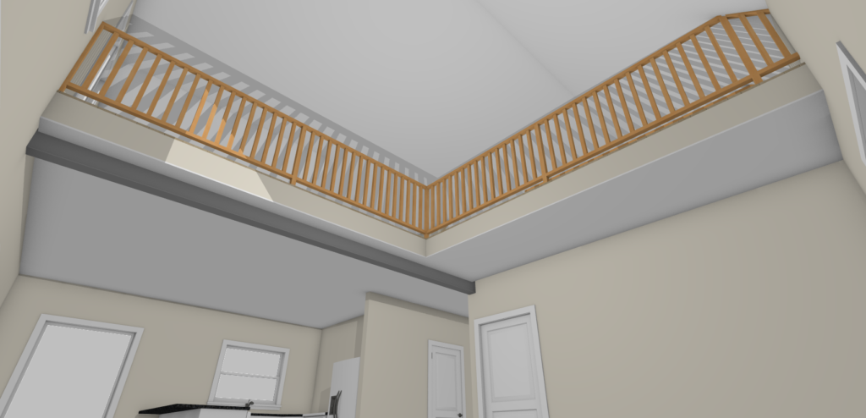Sinitski Structural Engineering Ltd. is capable of providing robust structural solutions. This page shows a sample of our past projects, and is updated from time to time.
Project Example #1: SSEL completed the architectural and structural design of a duplex bungalow, purpose-built as an investment property. The design was completed in several iterations in full collaboration with the owners. SSEL consulted with the owners on several occasions, providing feedback and recommendations to ensure that their project meets their aesthetic and functional requirements. The resulting building is energy efficient, bathed in sunlight, and built to last for decades to come.
Project Example #2: It was SSEL’s pleasure to complete the structural and architectural design of a single-family home based on insulated concrete forms (ICF). The two-storey, slab on grade design exceeds provincial energy efficiency requirements thanks to the ICF structure of its foundation and first-storey walls. Multiple tall windows coupled with high ceilings on both floors guarantee the owners unbridled views of their wooded property, while the open concept main floor promotes frequent family functions and entertaining.
Project Example #3: Not all projects have to be big and complicated! SSEL was retained by a local builder to assist with the rebuild of a deck following years of rot and disrepair. Following a site visit to record existing measurements, a new design was provided in a timely manner. The new deck design maintained the existing footprint to avoid permitting complications, while encompassing a few “quality of life” upgrades requested by the owners. Existing framing was reused wherever it was possible to minimize the amount of labour.
Project Example #4: A new detached three-bay garage was to be built. To keep construction costs as low as possible, SSEL designed a shallow foundation with a thickened edge. SSEL also completed the structural detailing of the wall assemblies, and all garage bay beams.
Project Example #5: SSEL worked with a family to design a custom home, including a loft-style attic, an “open to below” area for clear views of the surrounding forests, and – by special request – extra tall foundation walls with a walk-out basement.

